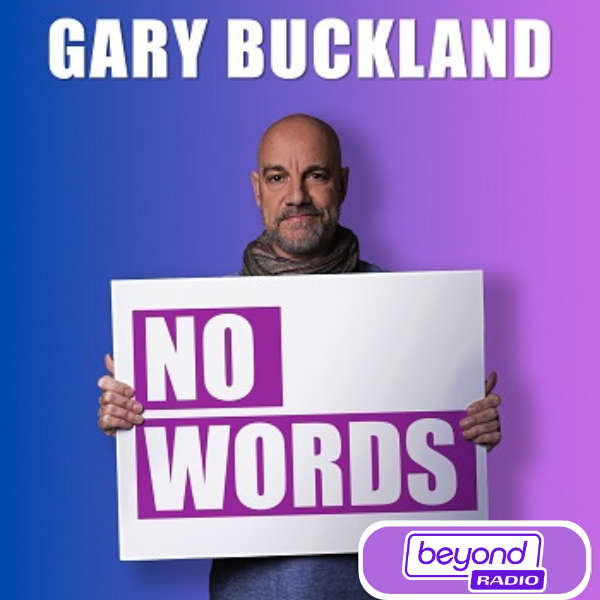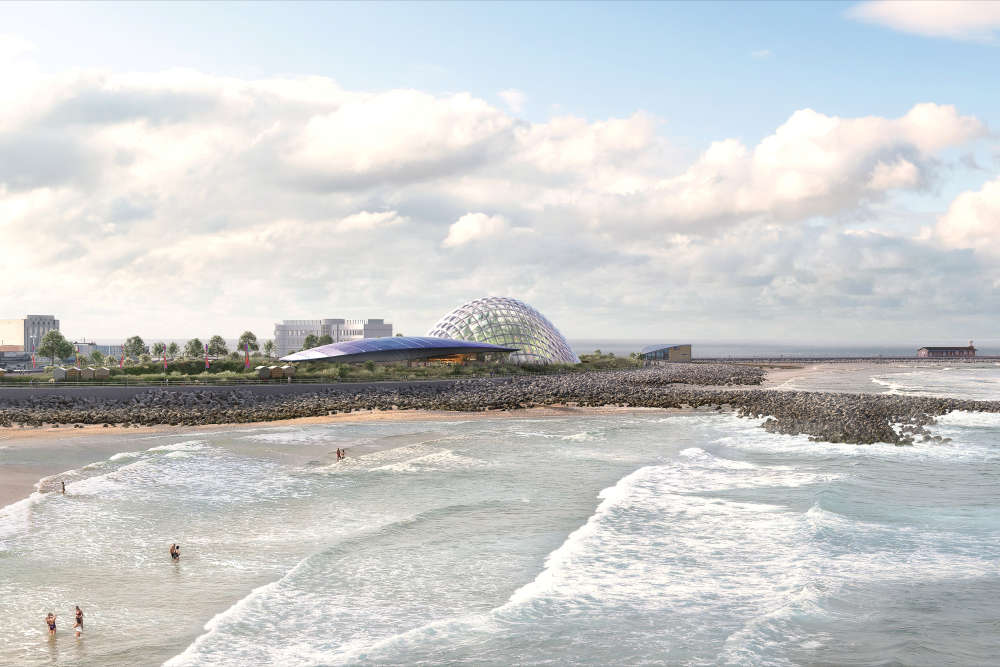
A new report has revealed what the visitor experience could be like once the Eden Project Morecambe opens to the public.
Details of the 'five components' of the £100m scheme, scheduled to open on the central Promenade in late 2028, have been unveiled for the first time in a new request sent by Eden to partners Lancaster City Council.
It says the Eden site will be divided up as follows, and that each section is "essential to the visitor experience".
- The Four Seasons Garden (open-air garden, with built-in sheltered areas and experience elements on the west of the site)
- The Realm of the Sun (a large, day-lit, densely planted space)
- The Metronome (an enclosed space that serves as the entrance, exit, ticket and circulation zone for the whole scheme)
- The Realm of the Moon (a large theatrical black-box space)
- Rhythm Gardens / Arena (open-air garden and performance space on the east of the site)
A panoramic restaurant will also offer views across the bay to the Lake District and the outdoor gardens will include a much-anticipated 6,000 capacity arena for concerts and events.
There will also be a relaxing 'Town Square' space within the visitor attraction, set to be built on the former Dome/Bubbles land.
And a free to access Public Realm will include "beautiful gardens, embodying the spirit and regenerative nature of the project".
The details have been included in an Environmental Impact Assessment scoping opinion request sent to the council.
This comes ahead of a planning variation for the scheme, expected later in 2025, followed by the start of construction in 2026.
The report describes the project as "the greatest show of nature’s rhythms, where time is sped up, slowed down or paused - revealing the wonder, rhythms and threats to the health and well-being of people, Morecambe Bay, and planet".
It also gives the most detailed information yet, on what will be inside the visitor attraction.
The Metronome will be "the central connecting space, which serves as the heart of the site, keeping visitors in time as they move between the two main venues".
"It introduces rhythms through a remarkable art installation, with portals into the two main contrasting worlds of the project: the Realm of the Sun and the Realm of the Moon.
"The Realm of the Sun is an extraordinary daylit living world, where dramatic vertical planting, hanging mini-gardens, multi-sensory glades and a dramatic waterfall frames a world that imagines a fragment of a possible near future, one in which broken rhythms have been repaired through the alignment of human actions with natural processes.
"Theatre, music, and collective activity bring the space to life.
"It is a hopeful, inhabited future where solutions aren’t just shown, they are lived.
"At the heart of the Realm of the Sun stands the extraordinary Elder Tree, a fantastical structure, and a core character of the realm, whose long memory recalls a past where humans disrupted natural rhythms.
Below, how the Elder Tree might look inside The Realm of the Sun.
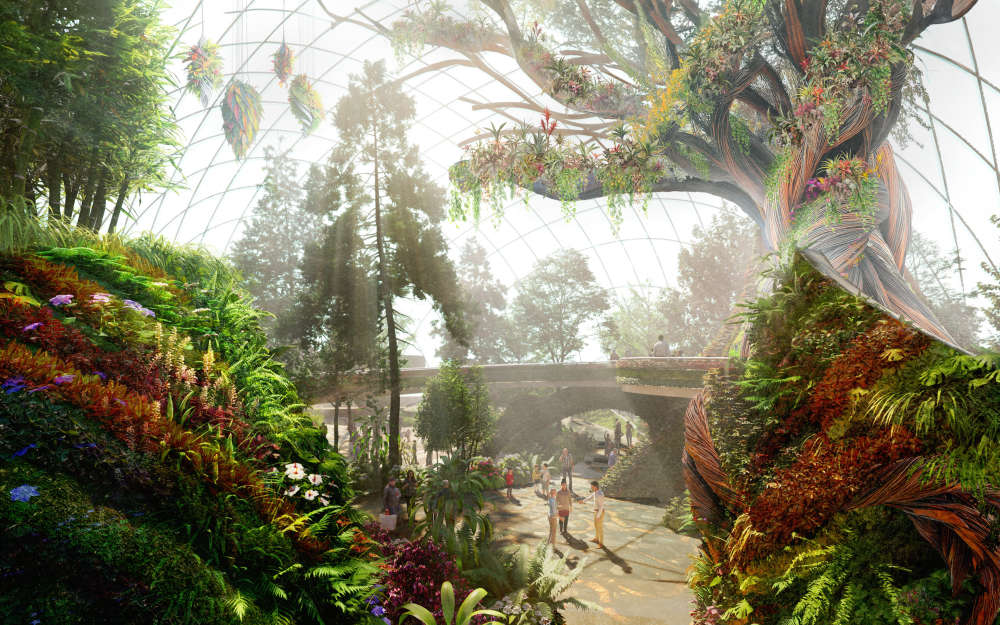
"From here, visitors can wind up into immersive 'habitations', across aerial walkways and down into play spaces floating above rewilded landscapes; and journey through soaring vertical planted structures that open into multi-sensory landscapes inhabited by the regenerated biodiversity of the near future.
"And visitors will meet our circadian society, where human bodies, cultures and systems have been re-aligned with the natural rhythms around us; and participate in a workshop, talk or programme that provides visitors with skills in everyday rhythm re-alignment.
"Join with your fellow circadian citizens at the Town Square for a performance that joyfully demonstrates the interconnectedness of rhythm and our roles in re-synchronising beats and symphonies much larger than ourselves.
"Or simply sit and relax. Meet a friend, sketch, paint, write an essay, do some homework. Become a quiet noticer of this future world. Let your kids run loose in the play. Make it a routine in your everyday life.
"A completely unique venue designed to wow national and international audiences; a home for local communities; and an evolving stage to explore a future we would want to live in as we career into the planetary emergency - Realm of the Sun is an essential cultural hub for the 21st century.
"The Realm of the Moon is an exciting, dark space featuring a hyper-real rock pool where the sped-up cycles of tides, days and seasons drive an ever-changing immersive world filled with storytelling, spectacle and discovery.
Below, an earlier artist's impression of The Realm of the Moon, released in 2024.
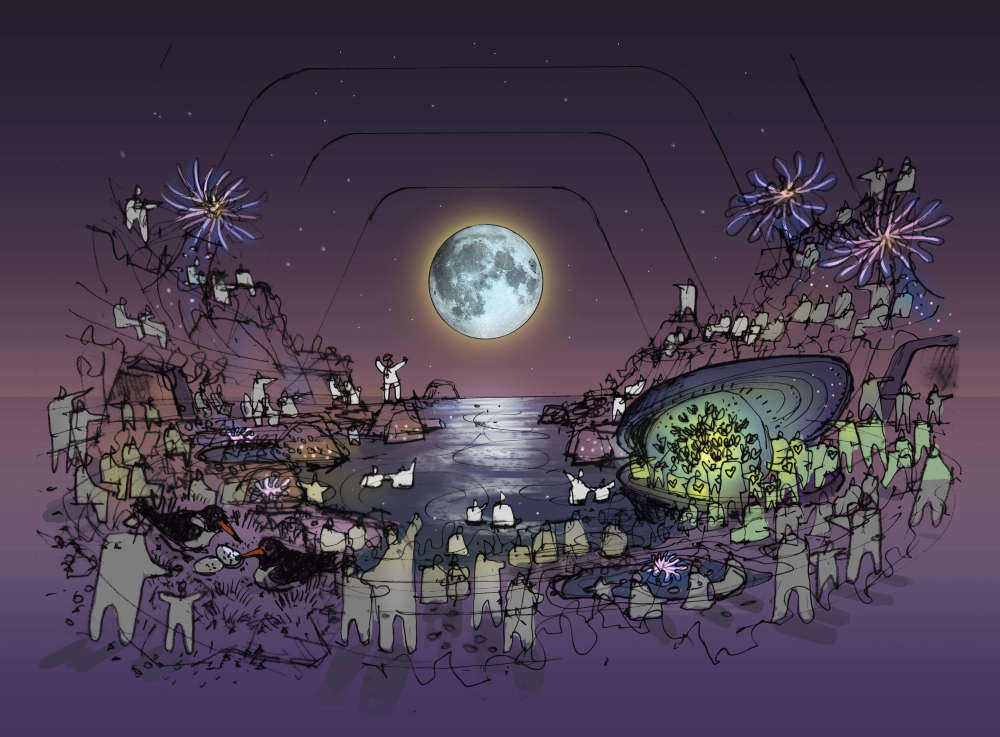
"Constantly evolving, ebbing, cycling as a full moon rises and falls, reflecting off a tide that ebbs and flows around the visitors’ feet. It is housed in a fully show-controlled dark environment, harnessing lighting and audio-visuals along with large-scale installations and water features to bring the forces of these rhythms to life.
"The space is a metaphor for Morecambe Bay: part intertidal beach, part rock pool, part portal to the UK’s coast. It is here that everything lives at scale – making the species and phenomena of the Bay visible, understandable, wondrous.
"Meanwhile around the Realm hide a range of species and phenomena, many of which lay hidden or dormant, waiting for their time within the rhythm cycle to come to life, feed, swim or fly through the Realm.
"It will arm visitors with the skills to notice the wonders of the Bay, the British coast and its connections to wider ecosystems and systems, while exploring how aspects of the planetary emergency are impacting these environments and rhythms."
Eden Project Morecambe was initially granted planning permission in 2022, when the scheme was known as 'Eden Project North'.
The report by WSP, an engineering firm partnering with Eden, said the request was "required due to scheme refinements" saying these are "relatively modest" changes to the original plans.
Changes include the scheduled opening date, now 2028, but which at the time of planning permission, was 2024.
"The opening date is later than the previously predicted due to a number of external factors, including the unexpected 2024 General Election," said the report.
The report also comments on the change of the scheme design, unveiled for the first time in new CGI images earlier this month.
These showed the external design looking different to previously released pictures.
See below (left) for an initial concept image of Eden Project Morecambe with three domes and (right) a new actual design image showing one dome and a flatter mussel-shaped building.
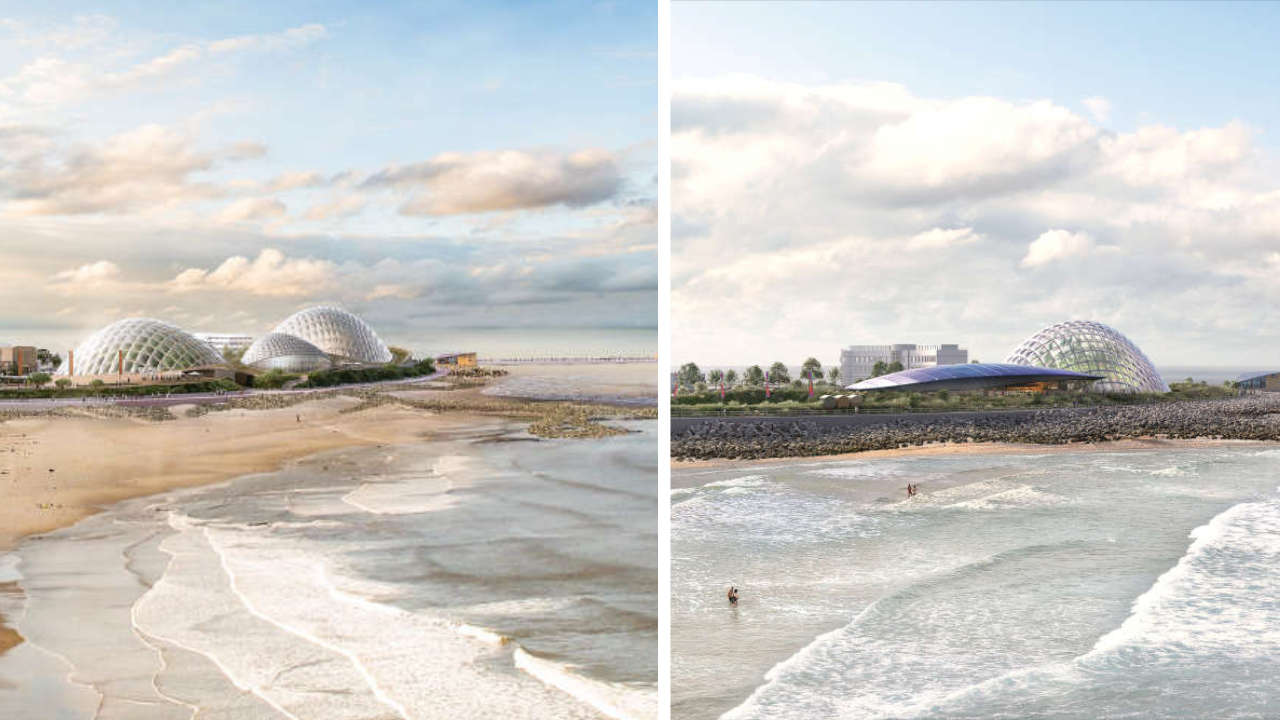
Andy Jasper, CEO of the Eden Project, said earlier this month that initial artist impressions were the "concept" while the new images show "exactly what we're going to be building".
The report says: "There will be a decrease in building height and footprint, but the developed design is more efficient and uses its height to maximise the visitor experience.
"The design has not been fixed, but maximum development parameters have been confirmed."
It also says: "There will likely be a change to the external building materials. Materiality will be considered during the next design stage."
The report also says that an original estimate of 1m visitor numbers has been revised to 740,000 a year in "a response to a more refined visitor journey to ensure the experience is awe inspiring and memorable".
It says plans to create a 6,000 capacity outdoor arena to host up to eight late evening events per year in the summer months, during the hours of 6pm to midnight with music finishing at 11pm, have not changed.
Neither have the planned opening hours, which are 9am to 9pm and 9am to midnight during the summer.
"Eden Project Morecambe – formerly called Eden Project North – has made significant strides since securing planning permission in 2022," says the report.
"We are now preparing to submit a variation to the approved project to reflect its evolution. We are in the design development stage of the project.
"This consolidated design unifies the space to provide the amazing experiences inside and maximises the wow factor and impact on the visitor experience.
Below, a CGI image of how inside the Eden Project Morecambe could look.
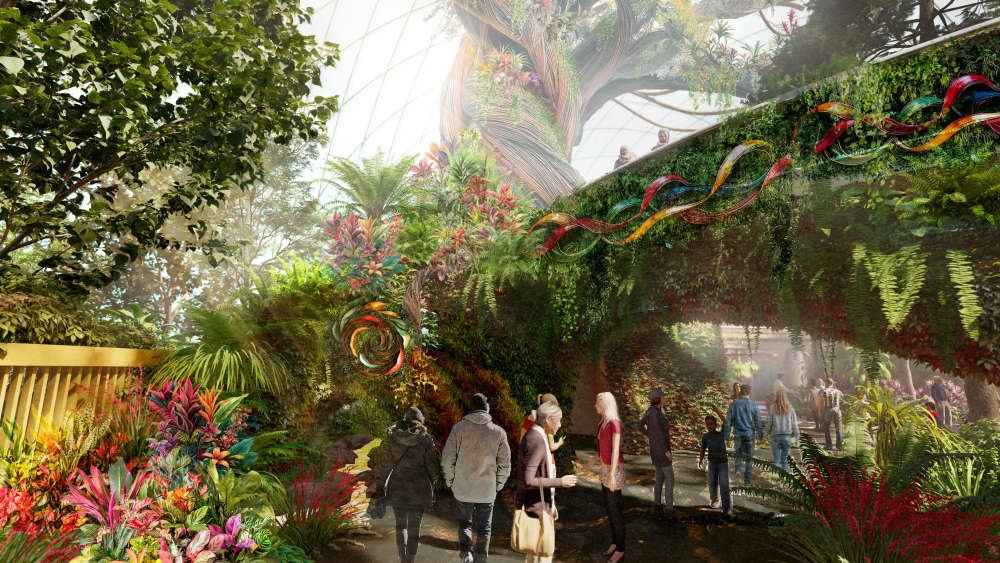
"The developed design strengthens its functionality as a world class cultural venue and creates the perfect growing environment to allow exhibits to evolve.
"We are working closely with Lancaster City Council and the relevant consultees to agree the details of this variation, with a formal submission targeted for September 2025.
"By that point, the design will be at an advanced stage, positioning us to begin on-site enabling works in spring 2026.
"This document is submitted along with an EIA Scoping Report Addendum - a technical planning document requesting the council to specify the information that should be included in the environmental statement accompanying the variation. It reflects our commitment to transparency, rigour, and environmental responsibility."
The report also covers traffic and transport, saying that "the overall reduction in size of the development proposals, and in particular the reduction in the visitor numbers in both daily and hourly terms, is likely to give rise to a lower or similar level of impact to that reported within the original ES (Environmental Statement) chapter. This would apply to both the construction and operational phases".
County Highways, in response, have said: "It needs to be noted that the wider parking strategy will also need to be agreed with National Highways due to the use of the M6 Junction 34 Park & Ride and therefore reflected in the modelling.
"At this stage, we would caution against automatically reducing car parking availability at the park and ride purely on the basis of there being reduced visitor numbers and therefore demand for parking at this location in favour of a more flexible approach.
"We therefore suggest that the previous level of car parking provision at the Junction 34 Park & Ride is maintained but reviewed against actual usage data and performance of the park and ride that encompasses at least one peak season from the opening of the attraction (precise detail to be agreed).
"This is to guard against the possibility that, especially during an initial period of popularity from opening, that use of the park and ride be higher than expected and therefore have an adverse impact upon the park and ride in terms of the proposed lower provision (particularly amongst visitors using the park and ride to visit Morecambe generally who may then subsequently book a visitor slot for Eden Project whilst already in Morecambe for later that day and thus already be taking up a space at the park and ride).
"As part of any revisions to the parking strategy, there will need to be clarity as to exactly how the non-availability of the Eden Project shuttle bus from the park and ride at Junction 34 during ‘Low Days’ will be communicated to visitors travelling by car during the booking process to avoid Eden Project visitors parking there during those periods.
"We would therefore suggest that the non-availability of the shuttle bus for those times would have to be fixed well in advance (and not reactive) so as to not lead to any confusion."
The detailed report by WSP also covers many other aspects of the project including visual impact, cultural heritage, nature conservation and biodiversity, ground conditions and geology, hydrology, drainage and flood risk, noise and vibration, air quality and much more.
The full documents can be found in the planning section of the Lancaster City Council website lancaster.gov.uk - reference number 25/00682/EIO.
The Eden Project is an educational charity, with a world famous Cornwall visitor attraction themed on the natural world.
Read more: "Keep the faith" says Project boss as resident tells of 'Eden fatigue' in Morecambe - Beyond Radio
INTERVIEW: Eden Project boss explains new designs of £100m Morecambe attraction - Beyond Radio

 "Clowns" jibe as Lancashire leader calls for referendum on local government revamp
"Clowns" jibe as Lancashire leader calls for referendum on local government revamp
 Tickets on sale for Beyond Radio's first ever Big Night Out
Tickets on sale for Beyond Radio's first ever Big Night Out
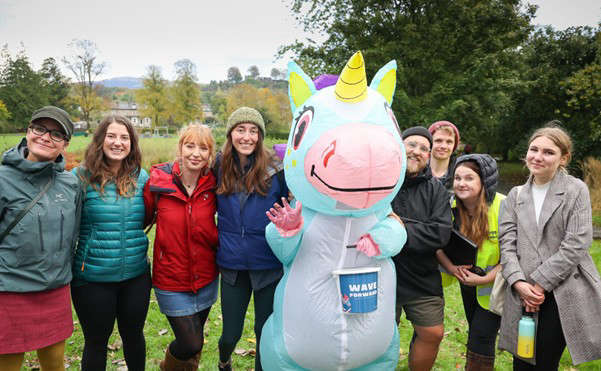 Lancaster youth charity help to relaunch Kendal based mental health network for young people
Lancaster youth charity help to relaunch Kendal based mental health network for young people
 Have your say on plans to help Morecambe Bay vital habitats and species to thrive
Have your say on plans to help Morecambe Bay vital habitats and species to thrive
 Morecambe hovercraft rescues two people stranded in mud in heavy rain and wind
Morecambe hovercraft rescues two people stranded in mud in heavy rain and wind
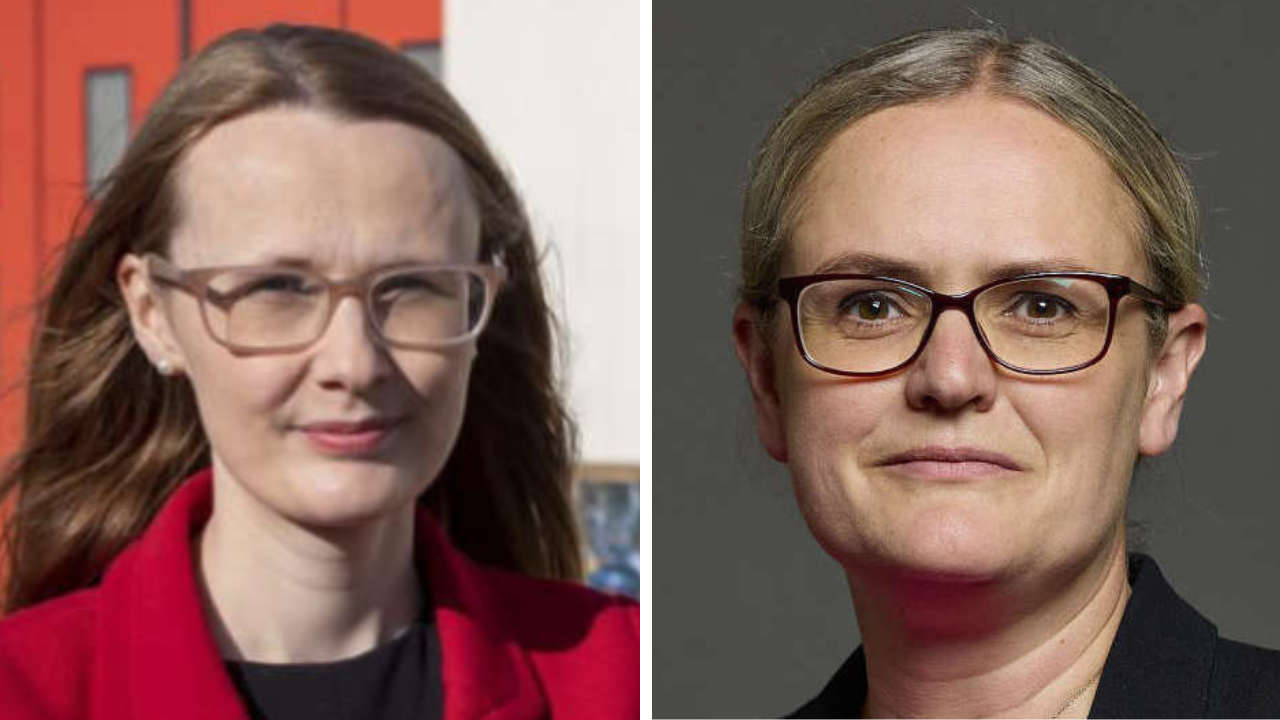 Morecambe and Lancaster MPs back end of life bill as it passes Commons vote
Morecambe and Lancaster MPs back end of life bill as it passes Commons vote
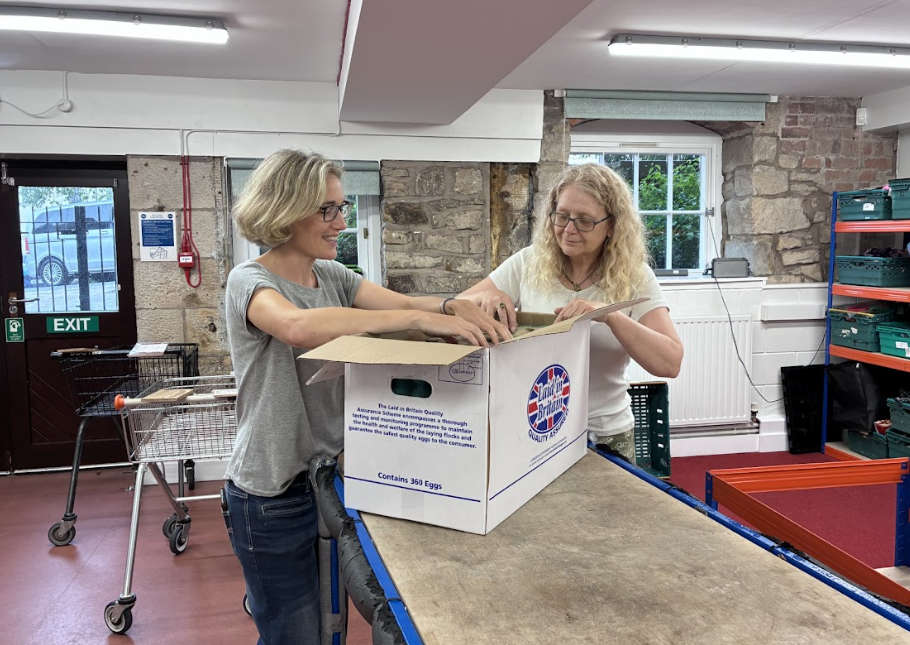 Morecambe and Lancaster foodbank donations plummet despite record numbers needing help
Morecambe and Lancaster foodbank donations plummet despite record numbers needing help
 PHOTOS: Morecambe Car Club rally continues proud Illuminations tradition
PHOTOS: Morecambe Car Club rally continues proud Illuminations tradition
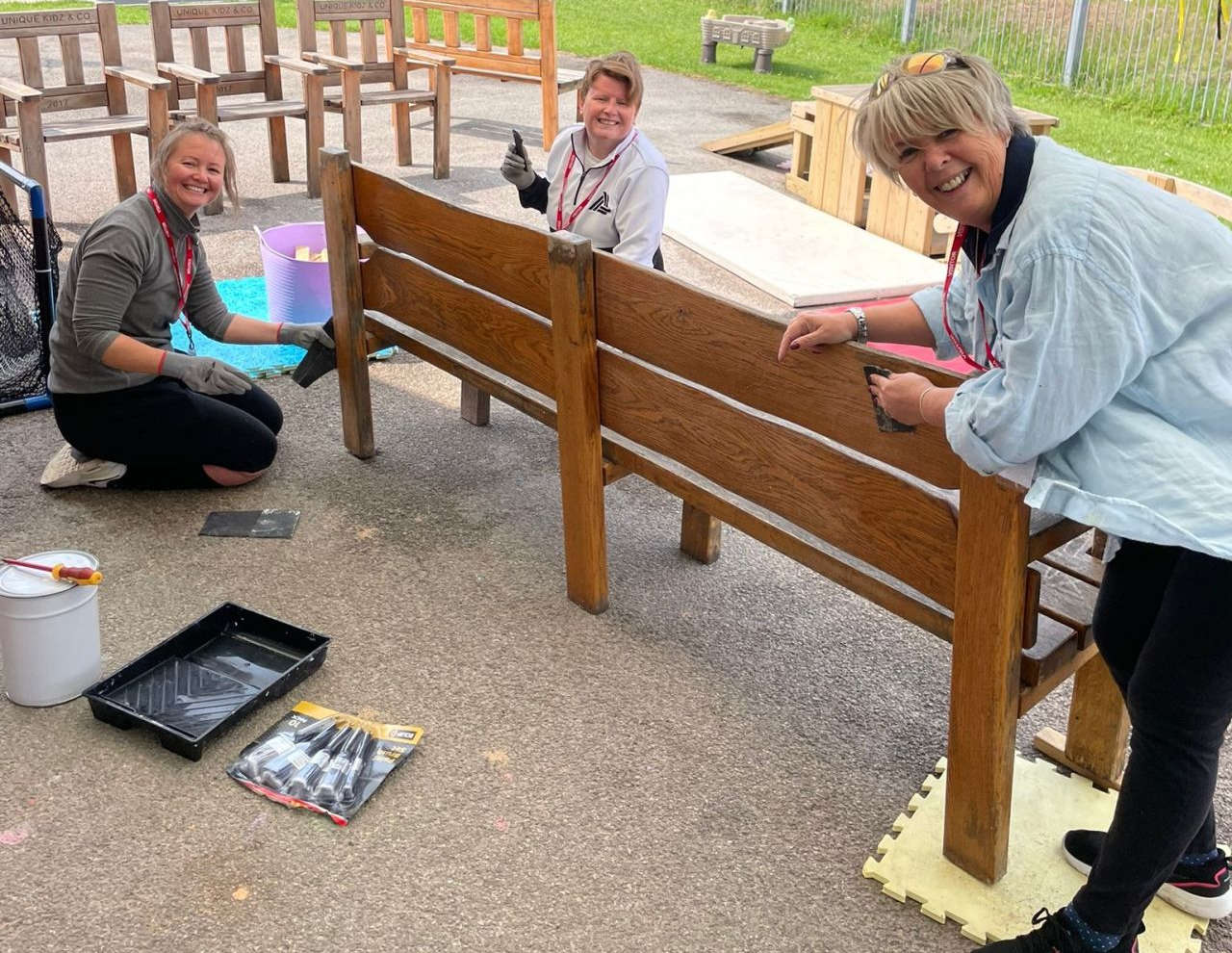 Businesses get stuck in to help Morecambe charity for disabled young people
Businesses get stuck in to help Morecambe charity for disabled young people
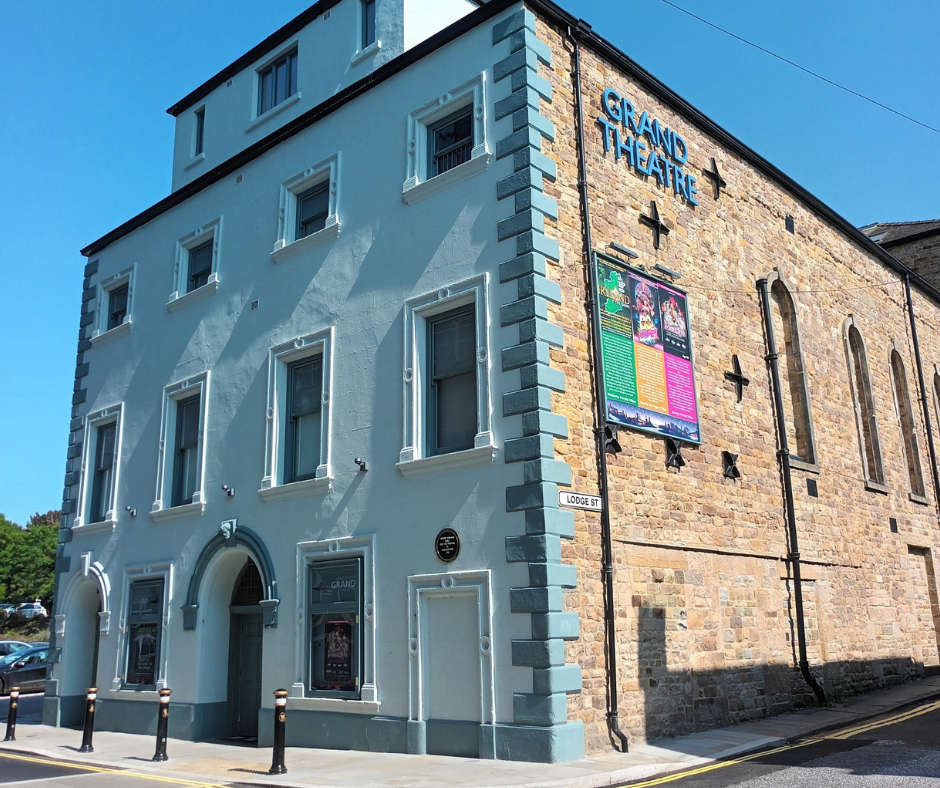 Lancaster Grand seeks new trustees and chair
Lancaster Grand seeks new trustees and chair
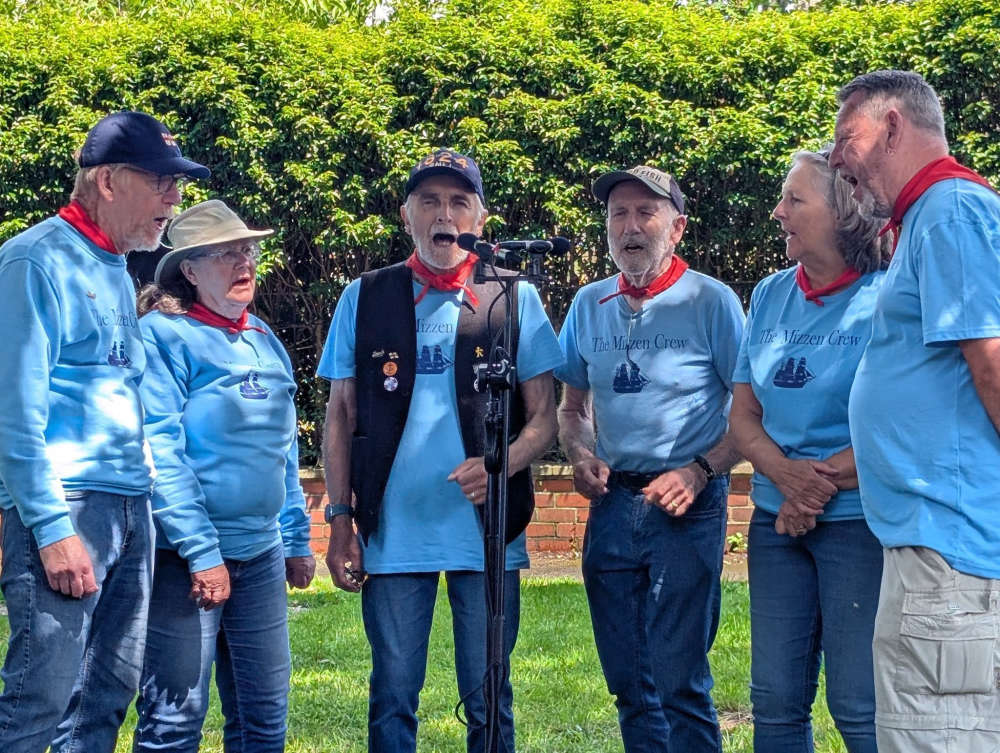 Morecambe Maritime Festival to return for second year
Morecambe Maritime Festival to return for second year
 Hospital consultant from Lancaster convicted of sexually assaulting staff
Hospital consultant from Lancaster convicted of sexually assaulting staff
 Caring grandson from Morecambe takes on 250-mile cycle challenge for his Nana
Caring grandson from Morecambe takes on 250-mile cycle challenge for his Nana
 Lancaster country pub named best in UK in national ‘Rural Oscars’
Lancaster country pub named best in UK in national ‘Rural Oscars’
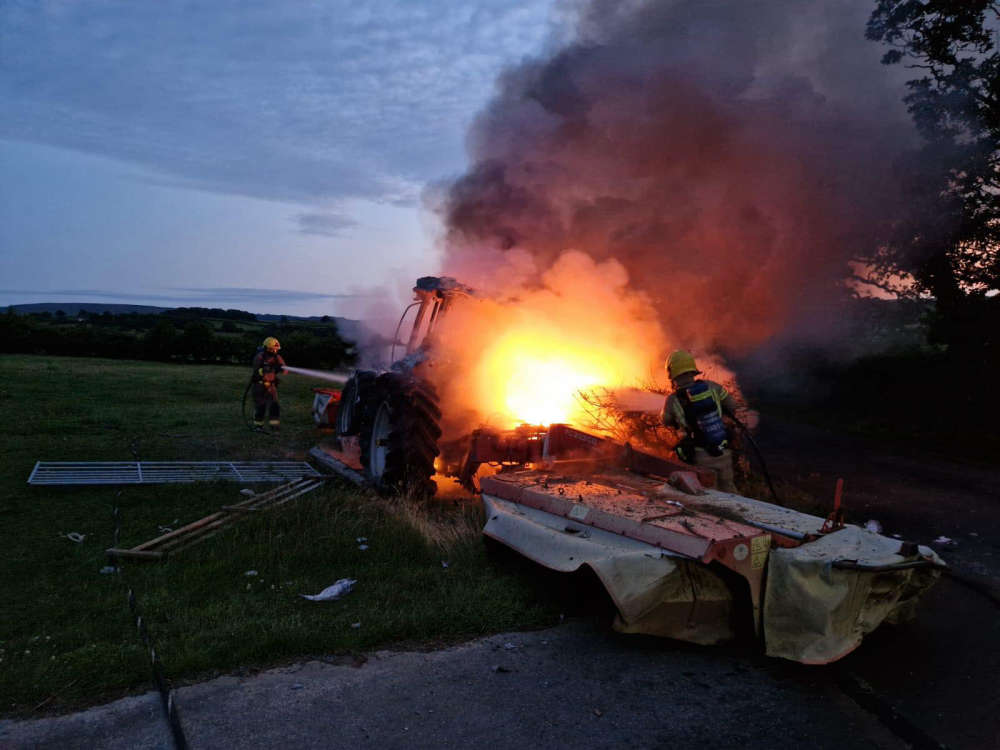 Crews tackle tractor on fire in Lancaster village
Crews tackle tractor on fire in Lancaster village
 Lancaster City Council declares support for trans and intersex people after biological sex ruling
Lancaster City Council declares support for trans and intersex people after biological sex ruling
 Sadness as owls known as 'Guardians of Carnforth' are removed
Sadness as owls known as 'Guardians of Carnforth' are removed
 Two arrested after dramatic police chase through Morecambe
Two arrested after dramatic police chase through Morecambe
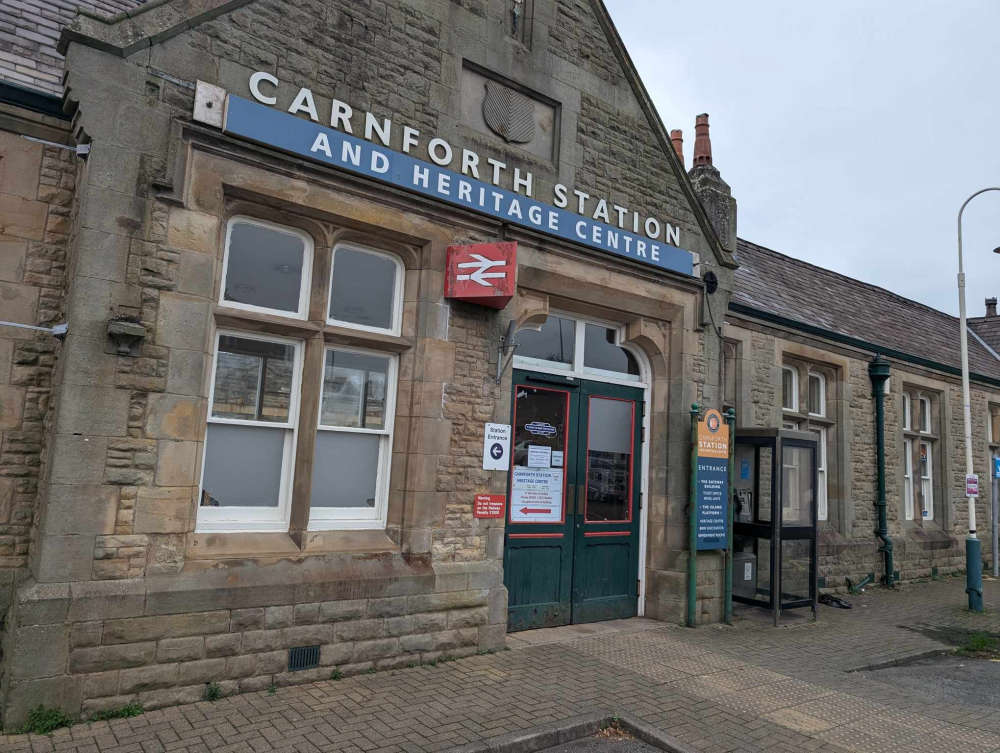 Person on tracks at Carnforth railway station has died
Person on tracks at Carnforth railway station has died
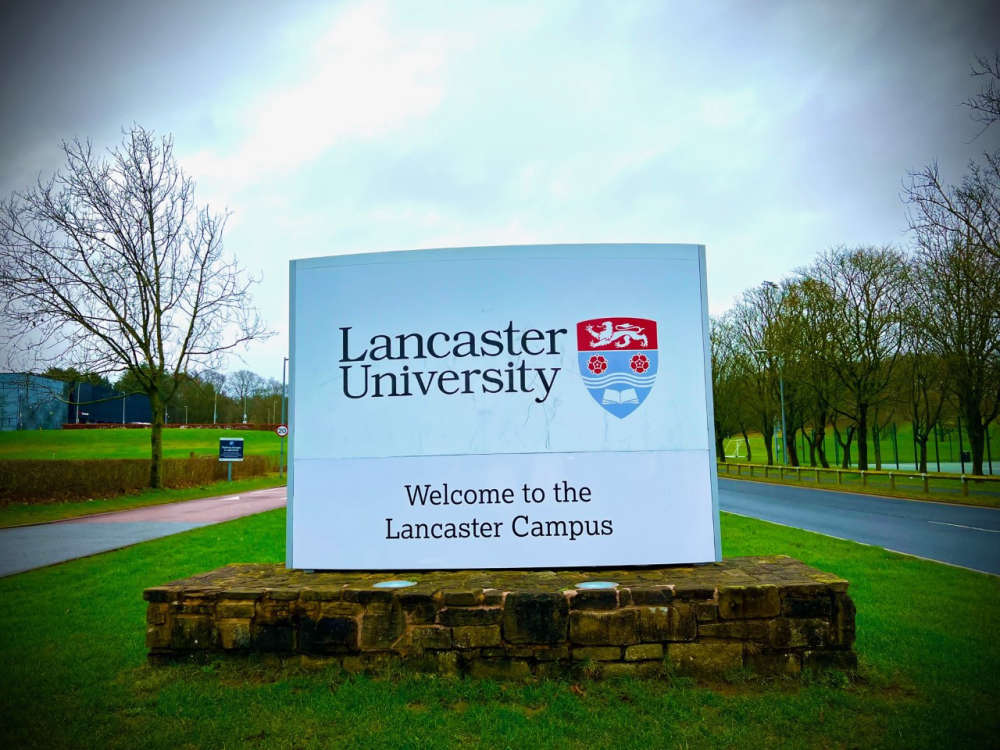 Job losses planned at Lancaster University due to increased costs and declining overseas student numbers
Job losses planned at Lancaster University due to increased costs and declining overseas student numbers








